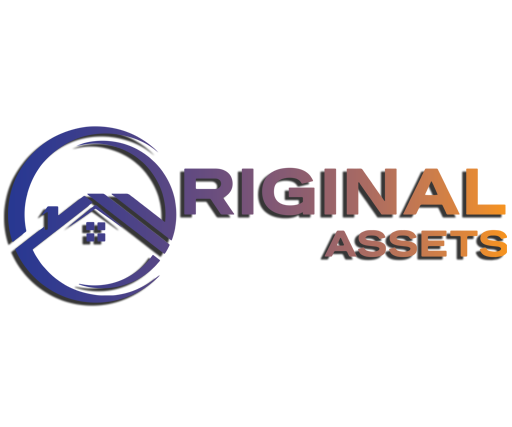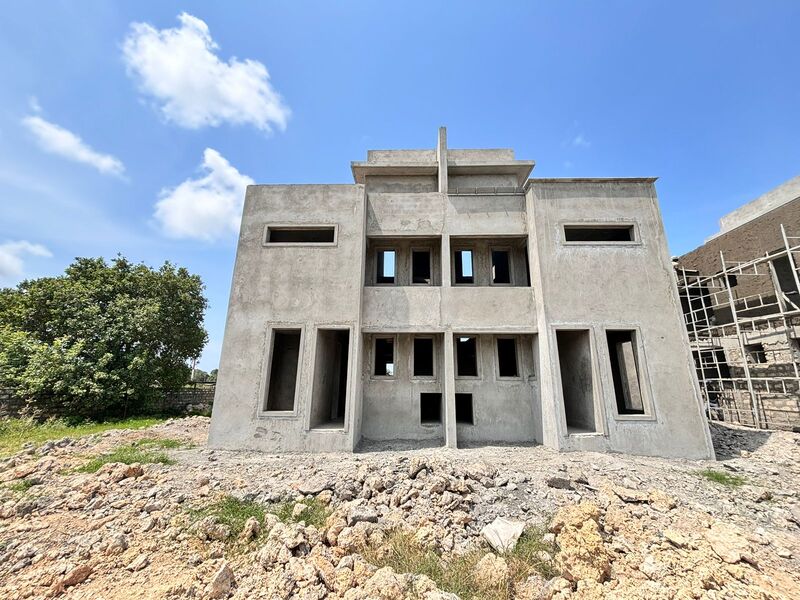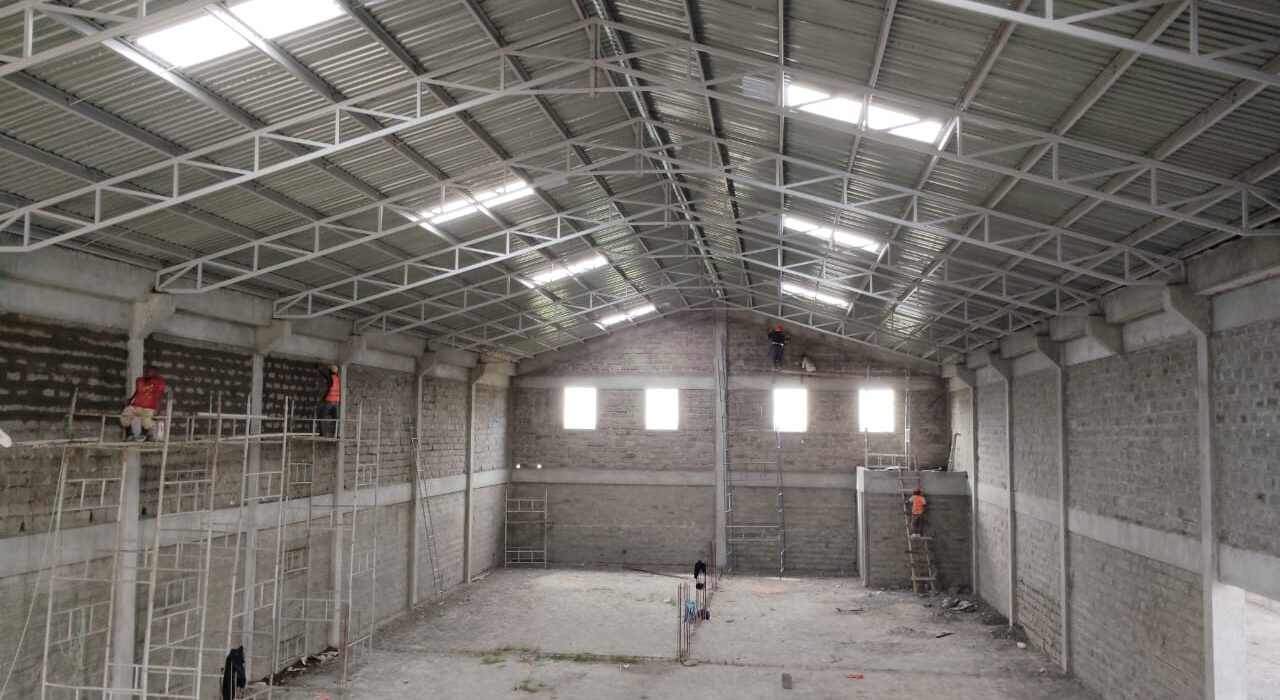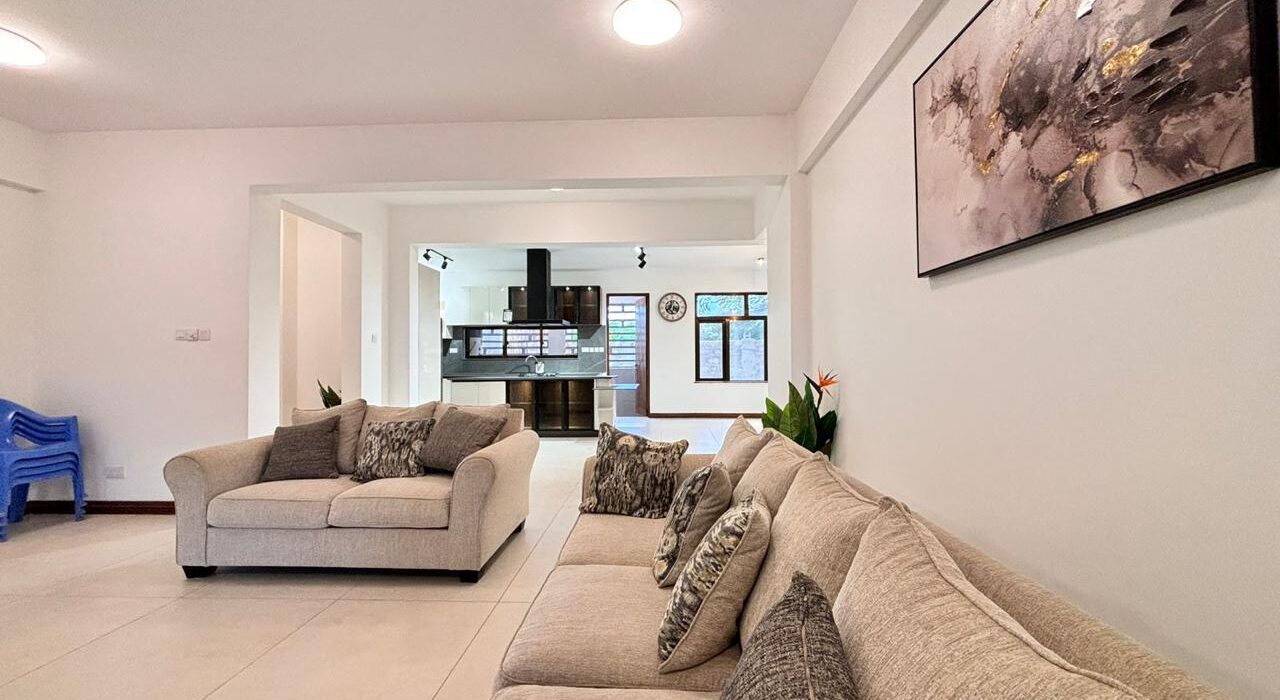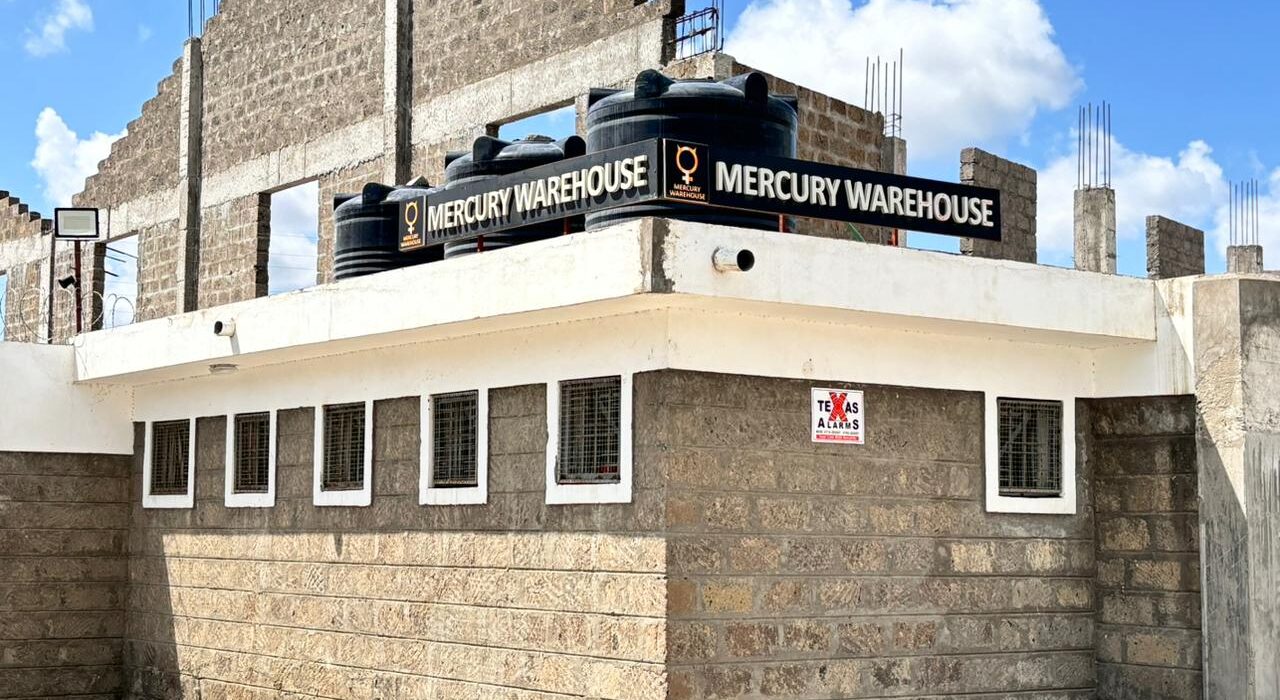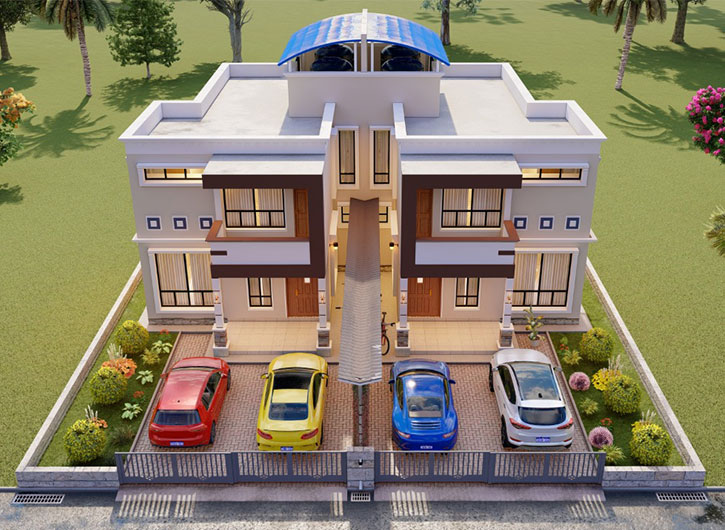Pluto October 2024 Progress
Butterfly villa construction progress
Butterfly Kingdom project in Mtwapa is steadily progressing as we move closer to creating a unique and immersive experience for visitors. Construction work is advancing according to schedule, with several key milestones already achieved
Twiga Villas Site Update
Twiga Villas is a luxury residential development located in Twiga road, Nyali, offering 10 villas with state-of-the-art amenities and a serene environment. The project aims to provide a unique blend of modern architecture and natural surroundings, making it a prime investment opportunity.
The Twiga Villas project is progressing steadily, with a strong focus on quality and timely delivery. The project is on track for completion by April 2025, and prospective homeowners can look forward to moving into their new homes by May 2025.
Pluto warehouse site development
Overview We are excited to announce the ongoing construction of a state-of-the-art warehouse facility, designed to meet the evolving needs of modern businesses. Located in a strategic area with easy access to major transportation routes, this warehouse is being built with a focus on efficiency, security, and adaptability to various storage and logistical requirements.
Design and Structure The warehouse is being constructed with a robust steel framework, ensuring both durability and flexibility in use. The design incorporates high ceilings and wide spans, allowing for maximum storage capacity and the efficient movement of goods within the space. The use of high-quality, weather-resistant materials ensures that the facility will withstand the test of time and provide a secure environment for stored goods.
Floor Plan and Layout The layout of the warehouse is optimized for operational efficiency, with ample space for both storage and movement. The facility includes multiple loading bays, each designed to accommodate a range of vehicle sizes for seamless loading and unloading. The floor plan is open and adaptable, allowing for easy customization to meet the specific needs of different tenants or industries.
Technology Integration In keeping with modern standards, the warehouse will be equipped with advanced technology solutions to streamline operations. This includes automated inventory management systems, climate control features, and high-speed internet connectivity. The integration of these technologies ensures that the warehouse will support efficient and secure operations, whether for storage, distribution, or manufacturing purposes.
Safety and Security Safety and security are paramount in the design of this warehouse. The facility will be equipped with a comprehensive fire suppression system, emergency exits, and clearly marked safety zones to ensure the well-being of all personnel. Additionally, 24/7 surveillance systems and controlled access points will be implemented to protect the warehouse and its contents from unauthorized access and potential threats.
Timeline and Completion The construction of this warehouse is progressing on schedule, with completion anticipated within the coming months. Once finished, the facility will be fully operational and ready to meet the demands of businesses looking for a modern, secure, and efficient storage solution.
Conclusion This warehouse under construction represents a significant investment in the future of logistics and storage solutions. With its cutting-edge design, advanced technology integration, and focus on safety and sustainability, it is poised to become a key asset for businesses in the region. We look forward to its completion and the opportunities it will bring for efficient and secure storage and distribution.
Footprints Apartments Showhouse
Welcome to the Footprints Apartments showhouse, where contemporary design meets timeless elegance. Situated in a prime location, this property offers a perfect blend of modern amenities and sophisticated living spaces tailored to meet the needs of today’s discerning homeowner.
Living Area Upon entering the showhouse, you are greeted by an expansive open-plan living area, bathed in natural light from large, floor-to-ceiling windows. The neutral color palette, combined with high-quality finishes, creates a serene and inviting atmosphere. The living room seamlessly flows into the dining area, offering an ideal setting for both intimate family dinners and larger social gatherings. The space is thoughtfully furnished with modern, comfortable furniture, accentuated by tasteful decor elements that enhance its warmth and appeal.
Kitchen The kitchen is a chef’s dream, featuring state-of-the-art appliances, ample storage space, and a sleek, minimalist design. The countertops are finished with polished stone, and the cabinetry is crafted from high-quality materials, ensuring durability and style. The kitchen’s layout is designed for efficiency, with every detail carefully considered to make cooking a pleasure rather than a chore.
Bedrooms The bedrooms are designed as personal sanctuaries, offering comfort and tranquility. The master bedroom, with its en-suite bathroom, is particularly spacious, featuring large windows that offer stunning views. Soft lighting, plush bedding, and elegant furnishings create an ambiance of luxury and relaxation. The additional bedrooms are equally well-appointed, offering ample closet space and easy access to the other bathrooms, which are equipped with modern fixtures and finishes.
Bathrooms The bathrooms in the showhouse are a study in modern elegance. Each features sleek fixtures, high-quality tiles, and plenty of space. The master en-suite bathroom boasts a walk-in shower, double vanity, and premium fittings, providing a spa-like experience in the comfort of your own home.
Balcony & Outdoor Space One of the highlights of the Footprints Apartments is the expansive balcony that extends from the living area. With ample space for outdoor seating, it offers the perfect spot for morning coffee or evening relaxation while taking in the surrounding views. The outdoor area is designed to be an extension of the living space, providing a seamless transition from indoors to outdoors.
Amenities Footprints Apartments offers a range of amenities designed to enhance your lifestyle. These include a fully equipped gym, a swimming pool, and landscaped gardens. Security is a priority, with 24-hour surveillance and secure access points ensuring peace of mind for all residents.
Butterfly apartments construction progress
Butterfly Kingdom project in Mtwapa is steadily progressing as we move closer to creating a unique and immersive experience for visitors. Construction work is advancing according to schedule, with several key milestones already achieved
Mercury Warehouse Project
The Mercury Warehouse project in Bonje is making significant strides as we work towards developing a state-of-the-art storage and logistics facility. The construction is progressing well, with several important phases already completed. It consists of 5 Modern Warehouses are strategically located to provide a suitable environment for business, manufacturing, storage, and other activities
Introducing Butterfly Kingdom
An 𝗢𝗥𝗜𝗚𝗜𝗡𝗔𝗟 𝗔𝗦𝗦𝗘𝗧𝗦 Project.
As our projects are ongoing and we come along with more residential developments that suits the market BEST with the most flexible amenities and reasonable prices. We INTRODUCE you to our 10th Executive residential project.
𝔹utterfly 𝕂ingdom Location:
Right on the MAIN road in Mtwapa, Kilifi County.
What you need to know..
- We are adjacent to the NEW Mtwapa Majengo Market (Soko)
- JUST 2 minutes away from Mtwapa Town & Only 15 minutes away from City Mall, Highway lounge etc.
- All social amenities are close by. Such as; Beach, Restaurants, Golf, Supermarket, etc
- We neighbor schools, hospitals.
- Dual roads, fly over under construction.
The houses are masterfully designed with 𝐒𝐏𝐀𝐂𝐄, 𝐅𝐎𝐑𝐌, 𝐄𝐋𝐄𝐆𝐀𝐍𝐂𝐄 and 𝐅𝐑𝐄𝐄𝐃𝐎𝐌 into consideration.
It is not just affordable homes, these are high end affordable homes.
